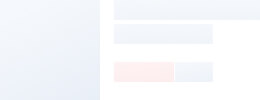
| Material: | Steel Structure |
|---|---|
| Usage: | Warehouse, Workshop |
| Certification: | ISO |
| Customized: | Customized |
| Structure: | Light Steel Structure |
| Column & Beam: | Q345/Q235 H-Section Steel |
| Customization: |
|---|

Suppliers with verified business licenses
 Audited Supplier
Audited Supplier 










Suppliers with verified business licenses
 Audited Supplier
Audited Supplier